Description
Do you have a sunny wall space that is under used?
Would you like to create a veranda from Solar PV panels?
Our modular steel lean-to veranda kit could be the solution to your needs. We have designed our trusses to brace off a pre-existing wall, allowing you to maximse the space. Any wall can be upgraded to a veranda solar array with our single row panel deployment. Your new solar array will be generating solar power to lower your electricity costs by c.€1,600 per year for a 12 panel setup.
Our lean-to veranda solution is available in a range of sizes to match your specific requirements. More rafter sections can be added together easily to form larger arrays. Our standard kit is an 8 panel setup with 3 upright rafter sections and is designed for use with timber purlins. The purlins can be upgraded to galvanised steel or aluminium rails on request. Each solar panel is normally c.1.75m long X c.1.1m wide. The structure itself is normally bolted to a concrete pad. As part of the standard kit, we can deliver and install to almost anywhere in Ireland. The kit comes fully installed by our team and an electrical commissioning service is available on request at an additional fee.
The uprights are made of galvanised steel posts and the purlins from c18 treated timber or folded galvanised steel purlins depending on the spans between the rafter sections. All structures come with full CE certification. Our structures are fully grantable under the SEAI grant schemes.
Depending on the number of panels, the kit could save you around €1200 per year in electricity costs. It could generate around 3,200KWh of clean, green electricity per year and c. 160KGs of carbon emissions are avoided.
The fully installed standard kit includes:
- A heavy-duty CE certified galvanised steel frame
- Treated timber purlins (though we have steel and aluminium rail options available on request)
- Solar panels
Optional extras include:
- Preparation of groundworks
- Supply of electrical equipment – Inverter, switches, cabling, etc.
- Electrical commissioning of the system
- Coating of the steelwork to match any RAL colour
Get in touch with us to discuss these extra elements.
Bí linn ar an dturas chuig timpeallacht níos fearr, ní neart go cur le chéile.
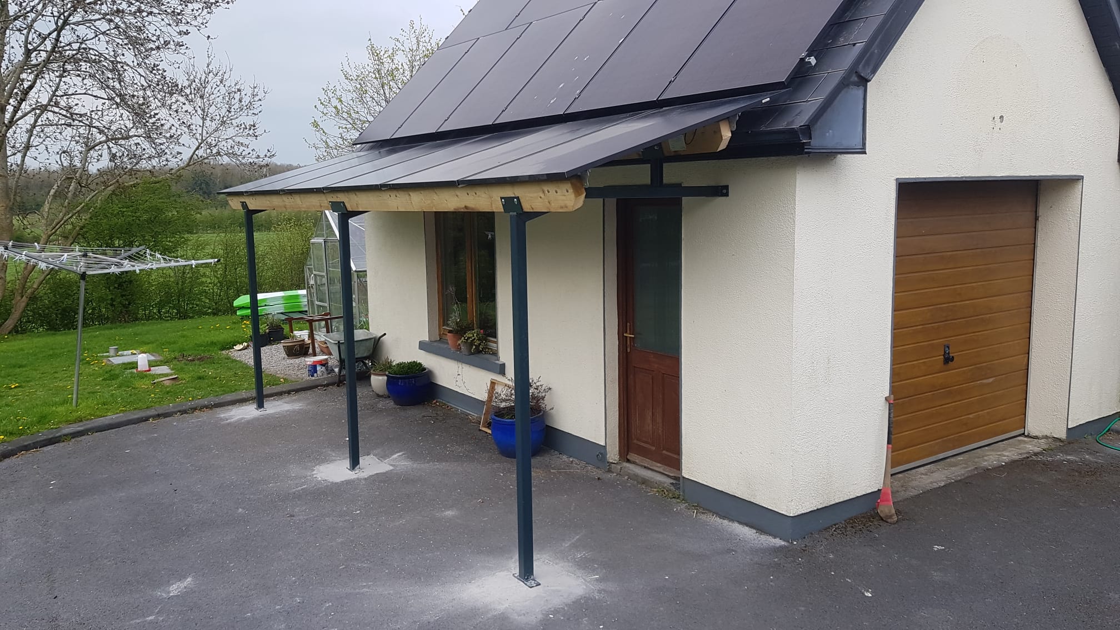
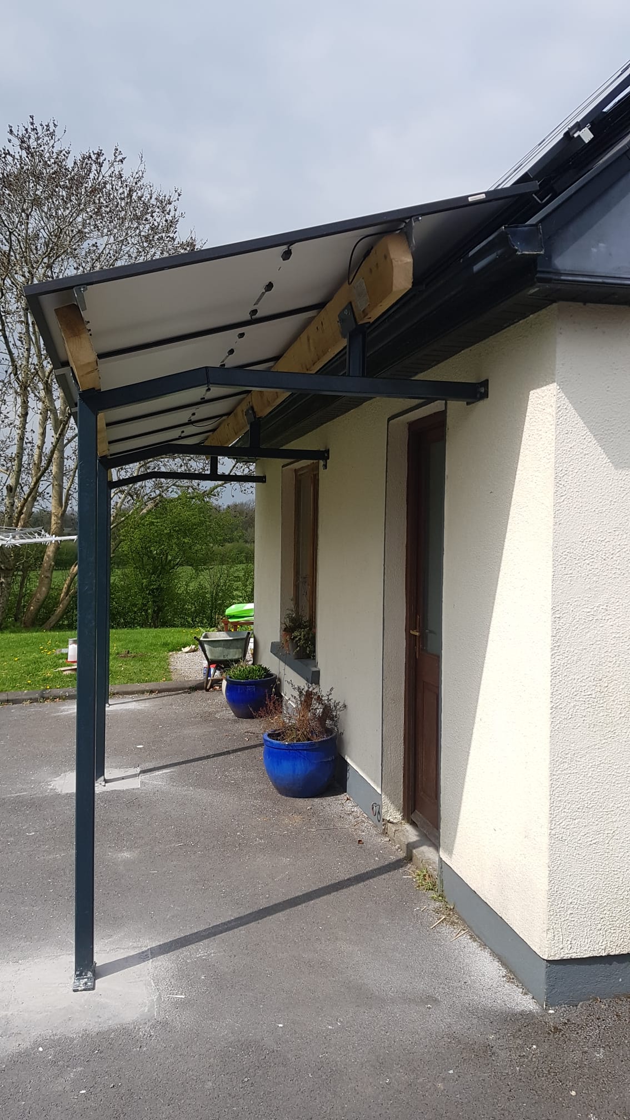
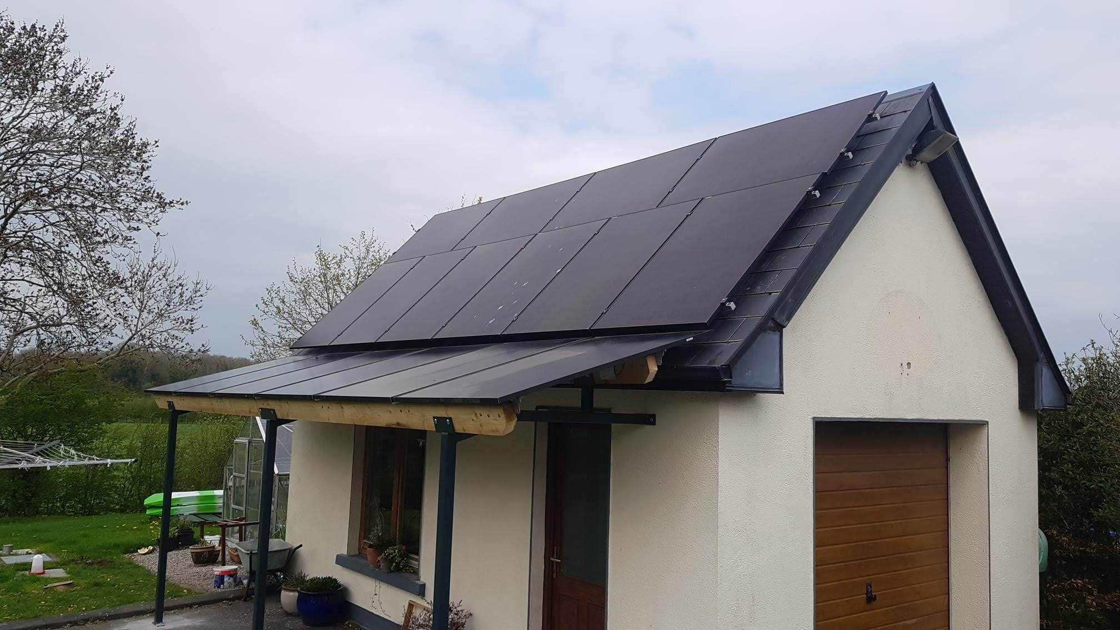
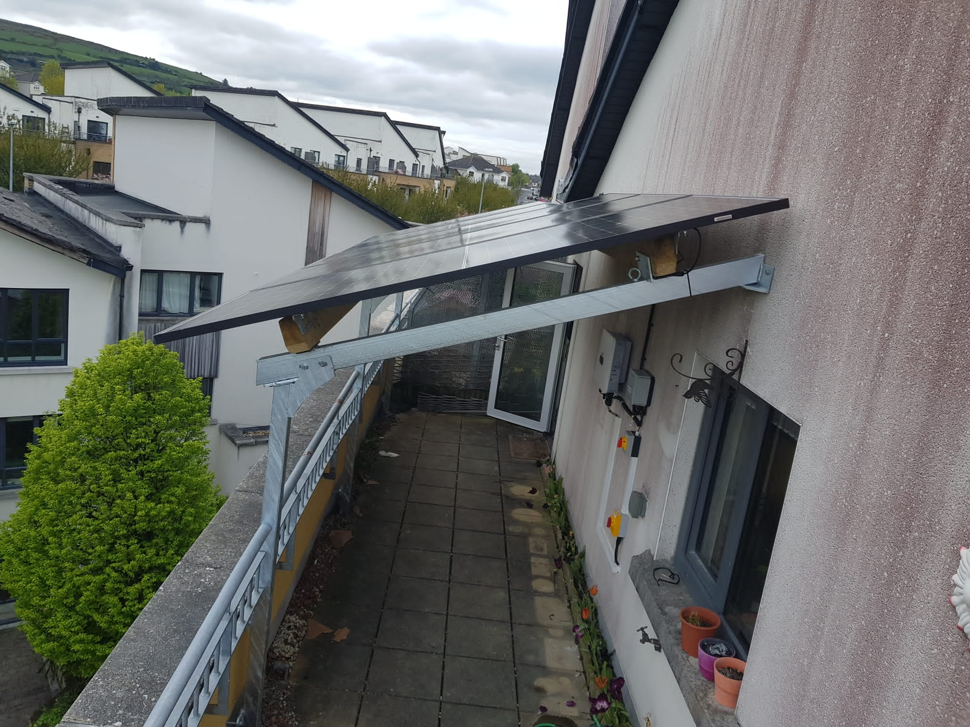
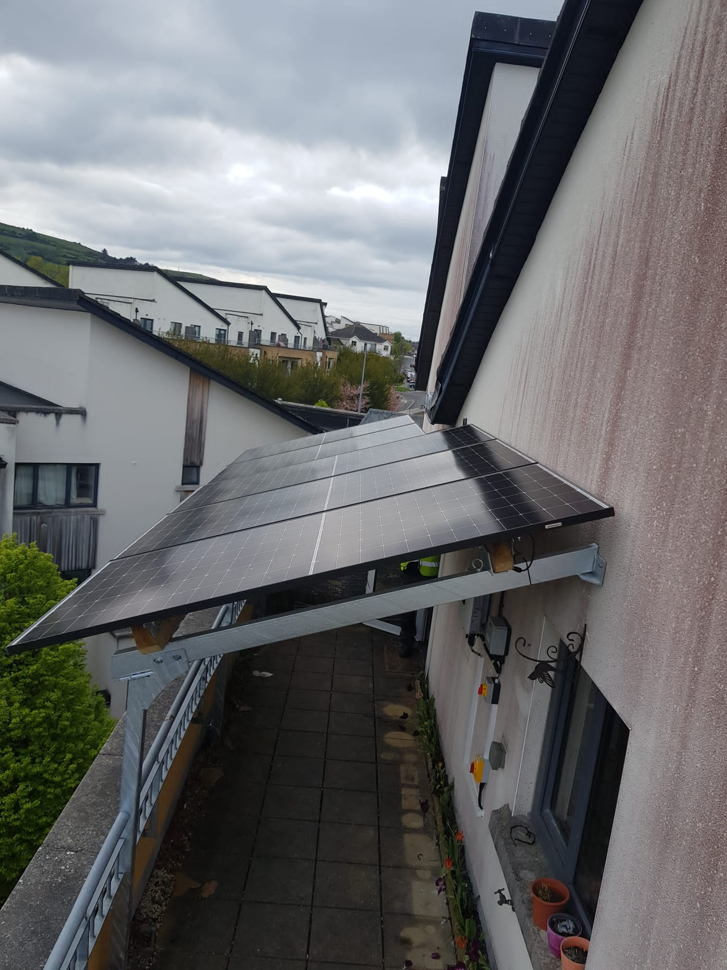
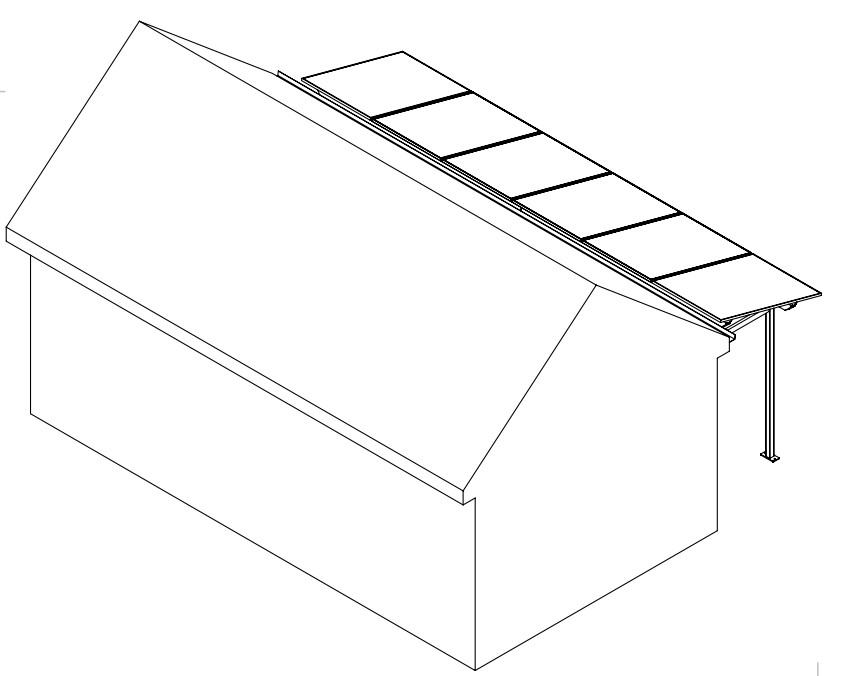

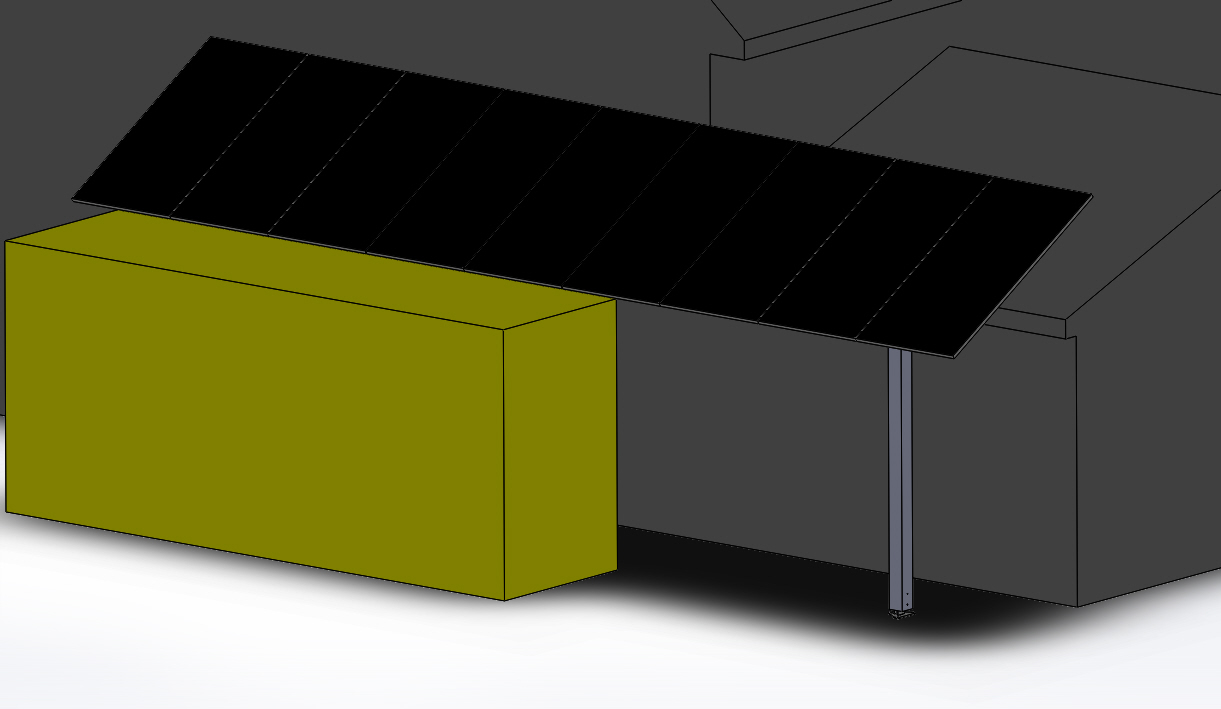

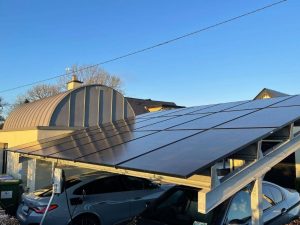
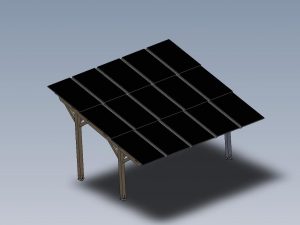
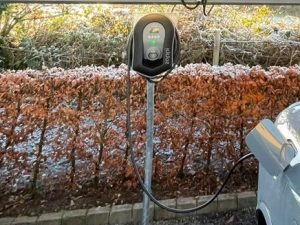
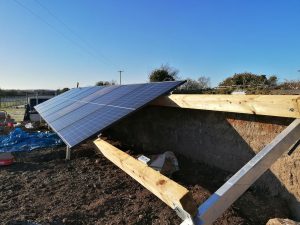
Reviews
There are no reviews yet.